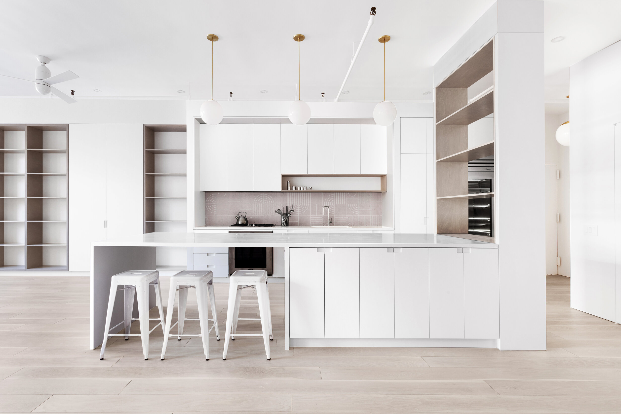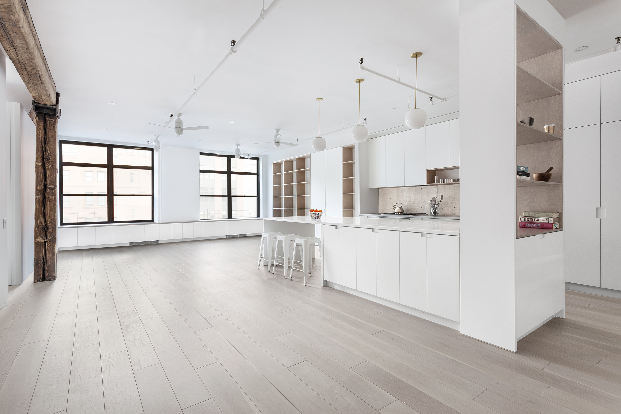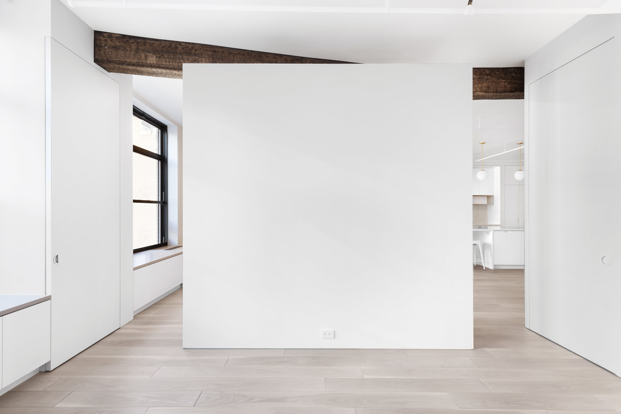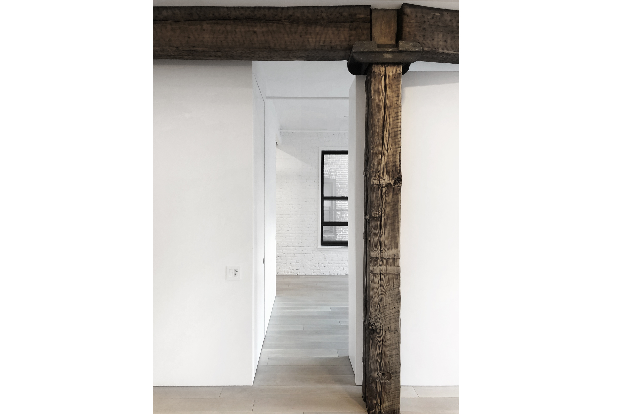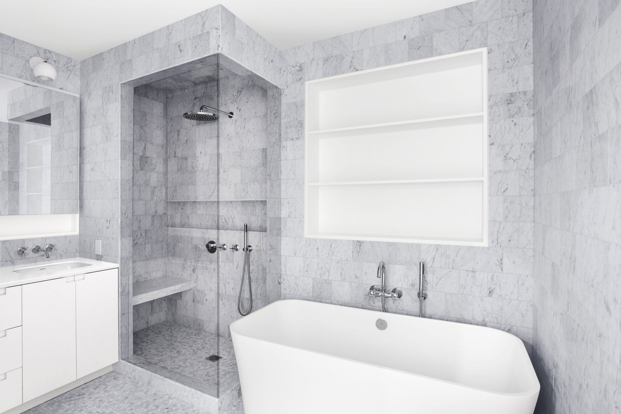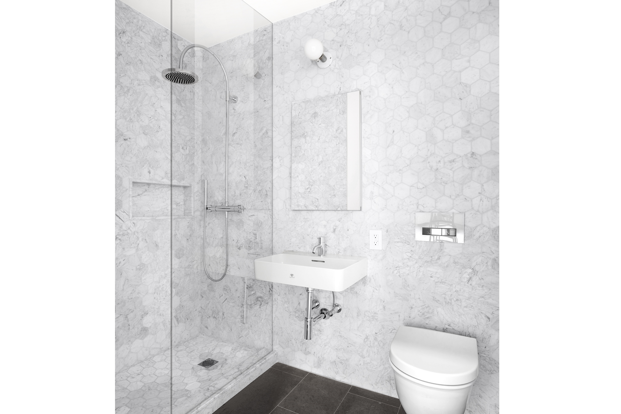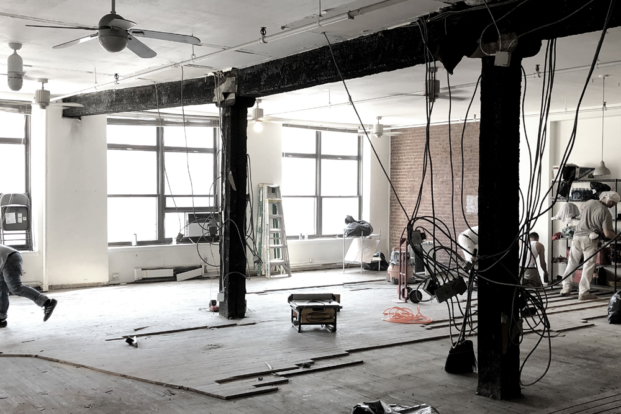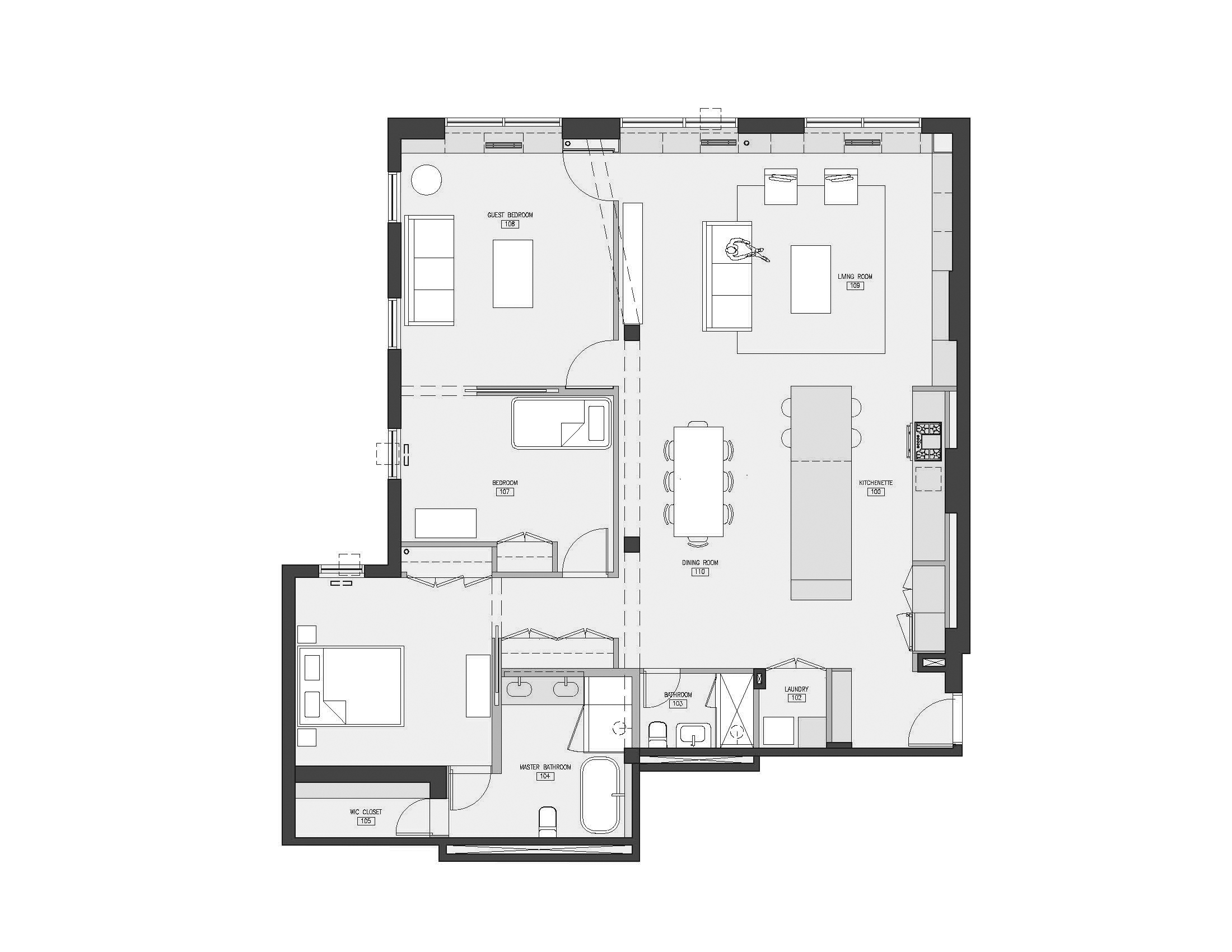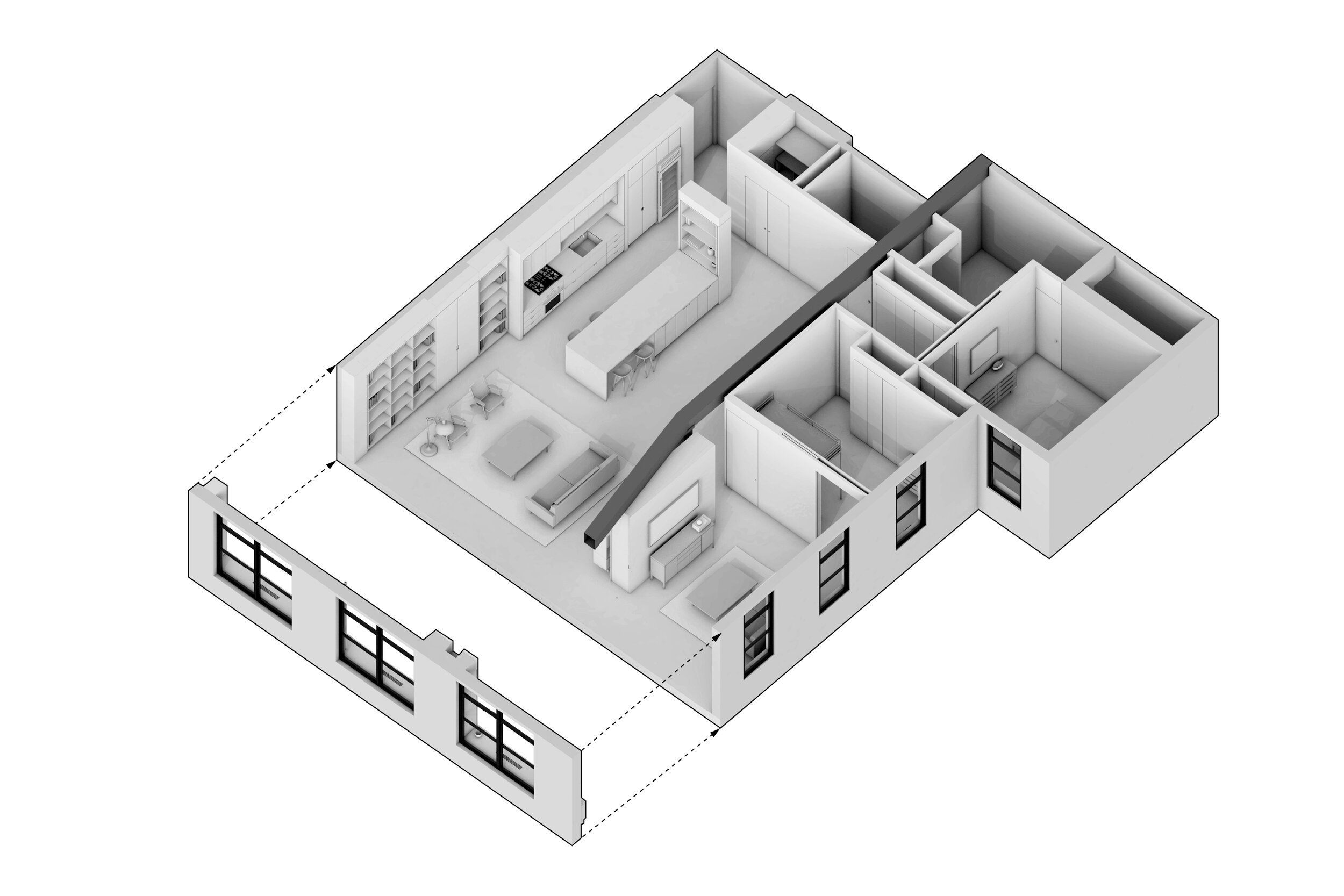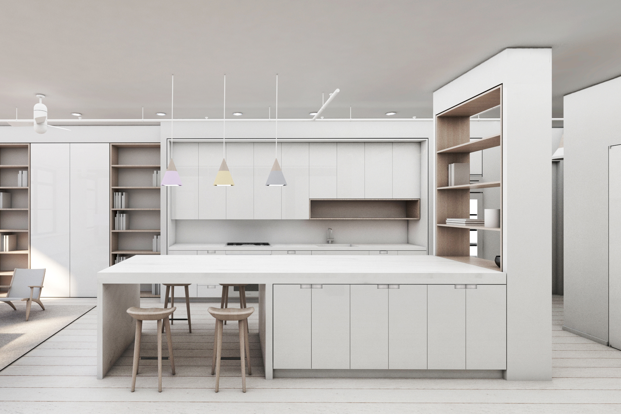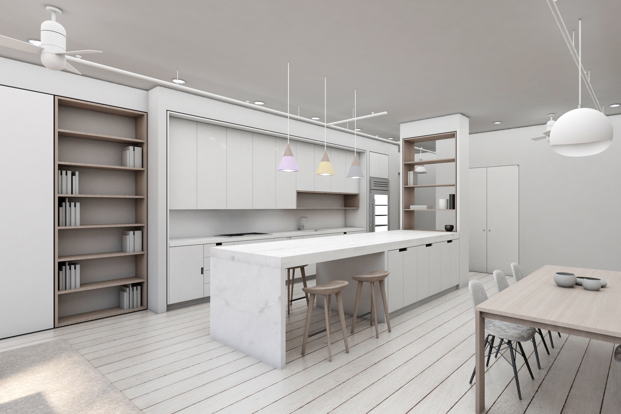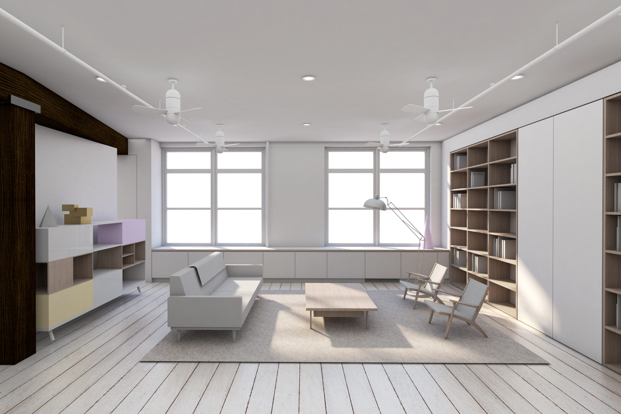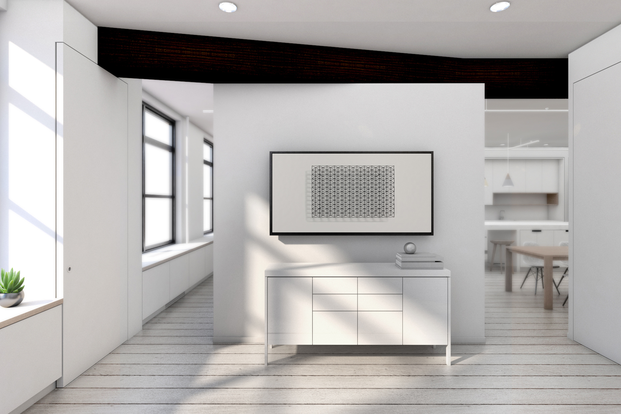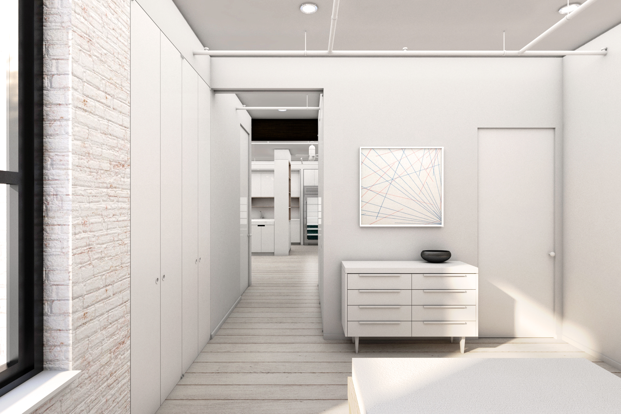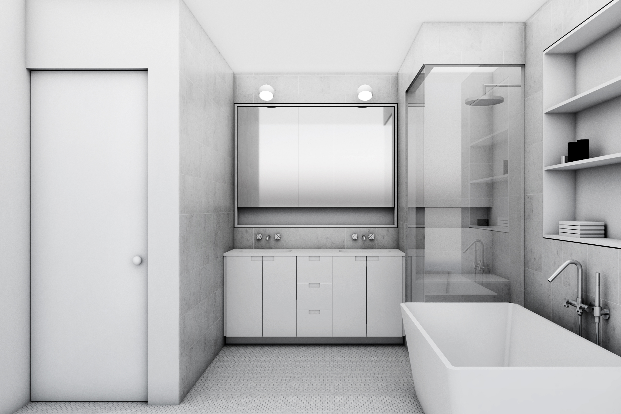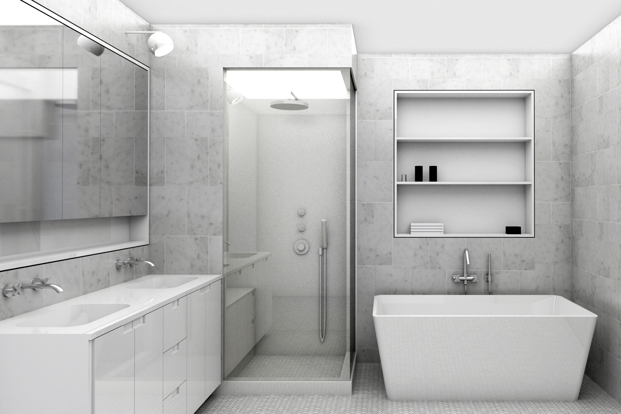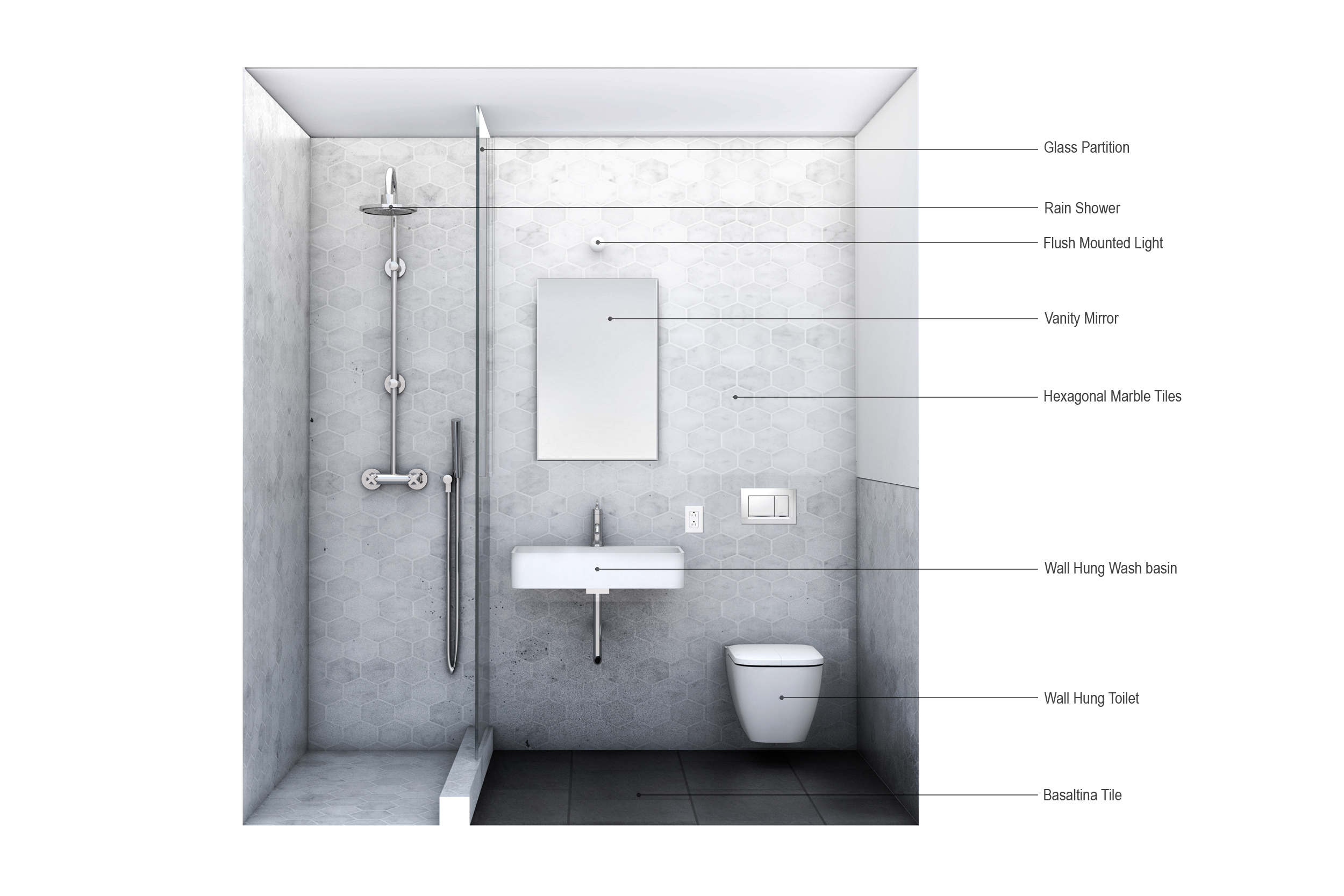The renovation is comprised of natural materials for a clean and modern look complementing the industrial aesthetic of the existing loft space. A simple material palette of Baltic birch wood shelving, white lacquer millwork, and honed Corian countertops complements the continuous white oak flooring. Each surface highlights its function; Open shelving is built from white washed Baltic birch, while the matte white cabinets act as a solid monolithic storage unit. The cabinetry was fabricated with routed hand pulls, allowing all surfaces to be flush with the adjacent walls. The routed pulls eliminate the need for additional hardware creating a cleanly integrated design. Material transition are expressed with tightly fabricated offset reveals to create systematic series of visual frames that accentuate the difference between materials and create sharp articulation between architectural elements.
The unit organization provides a simple layout oriented towards the primary windows. The distinctive, monolithic 12’x4’ island creates a spatial divide between the kitchen and dining area, while providing a functional area cooking and seating. The integrated shelving wall at the end of the island provides additional storage and screens the kitchen and living space from the adjacent entry area. Circulation occurs alongside the island, separating movement towards the main living space from the active kitchen zone.
Type: Apartment Residence
Client: Private
Size: 1,500 sqft.
Location: Chelsea, New York
Status: Complete, 2019
Architect: Greyscale Architecture
Contractor: HD Carpentry
MEP Engineer: Jack Green Engineering
Photography: MW-Studio
