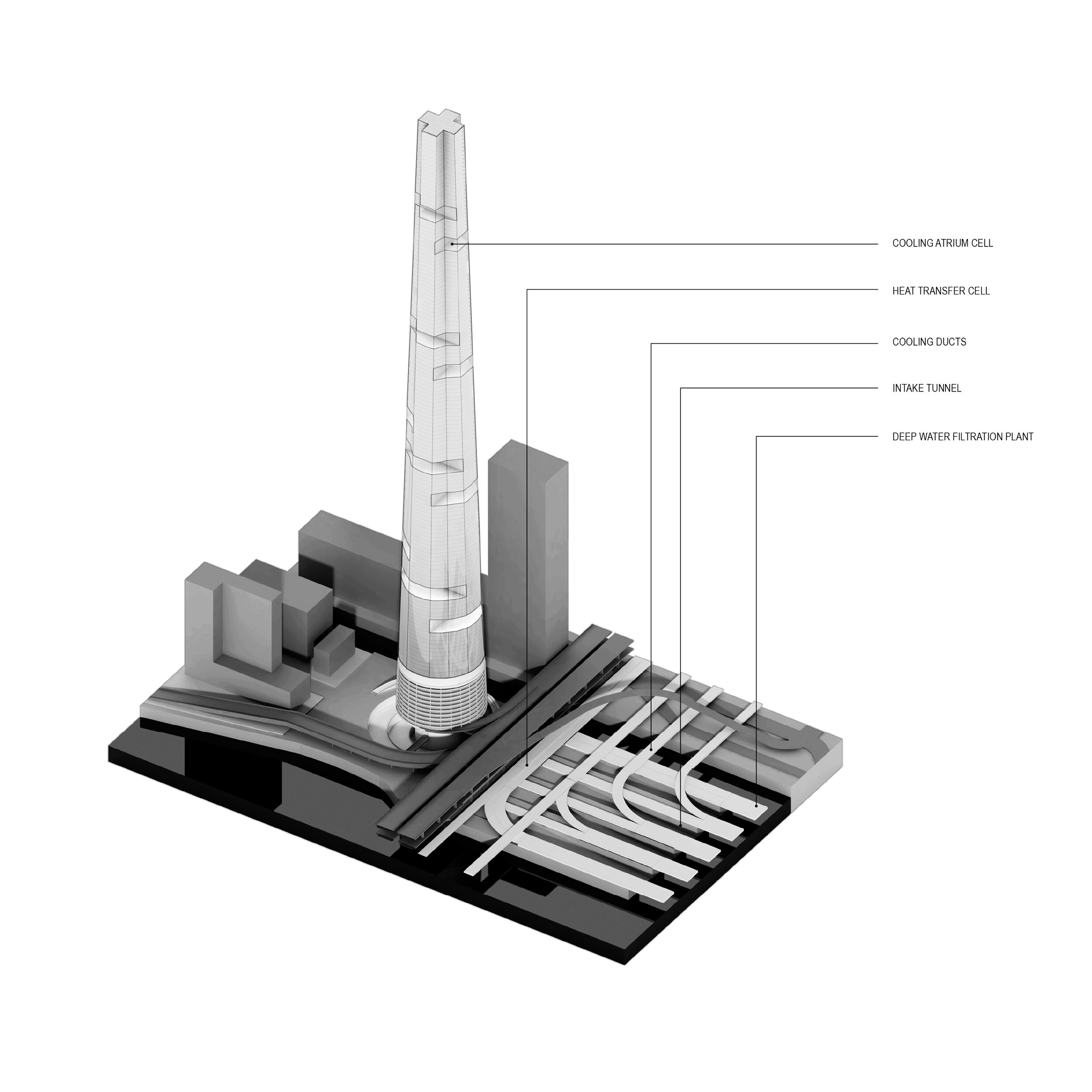Situated along the waterfront of the former Chicago Spire, the site has witnessed several proposals for super-tall towers; however, due to the financial collapse of 2008, construction was halted and left incomplete. In response to historical trends over the past 100 years, we have decided to propose a building that contributes to the public and environmental well-being of the city in which it operates.
Our proposal for the site will be a 200-story mixed-use development, located at the mouth of the Chicago River along Lake Michigan. The high-rise form involves more than structural acrobatics; it is organized to maximize the tower's height, creating a vertical thermal battery concept and a viewing platform for the city. The building complex will integrate deep water-cooling infrastructure and provide a public connection to the lakefront.
Drawing inspiration from the surrounding context, the tower operates on both local and urban scales as a varied sectional structure. It is organized as a cruciform volume at the top, sloping down to a circular parking ramp and thermal heat sink at the podium. The upper portion of the tower draws inspiration from the John Hancock and Willis Tower, while the lower tower, reminiscent of the iconic Marina Towers, reacts to the existing cavity and hovers above the void, generating an inverted terrace opening to the city and serving as a civic anchor for the site. A ramped parking structure integrates with the tower podium, connecting to the nearby Lakeshore Drive overpass.
The sustainable strategy proposes tapping into nearby Lake Michigan as a heat exchange battery for the tower, providing 100% of the building's energy and serving the adjacent downtown precinct. Cold water from the lake's depths will be drawn into filtration tunnels adjacent to the site and pumped into a series of alternating atrium cells used to cool the building. These cooling atriums interconnect through a set of interlocking staircases throughout the structure, integrating with passive air venting, along with a vertical circulation core and airway, thus eliminating the need for traditional air conditioning.
The Cooling Tower proposal serves as a model for how large-scale super-talls can function as energy-neutral buildings and provide infrastructure development to the surrounding area. The building optimizes the stack of floor plates to reinvent the Chicago vernacular. The resulting solution represents a new ambition for super-tall structures, not detached from the urban context but conceived as a multi-layered infrastructural development interconnecting buildings, rooftops, and public spaces as a horizontal network to generate energy.
Type: Urban Proposal
Size: 150 Story Tower
Location: Chicago, IL
Status: Idea












